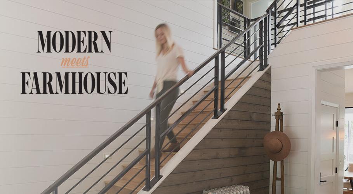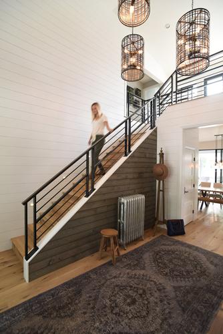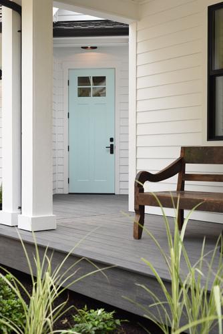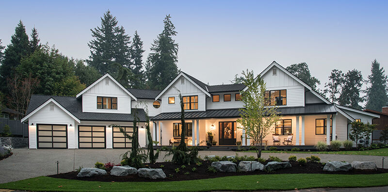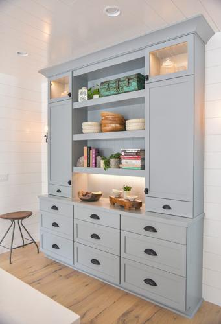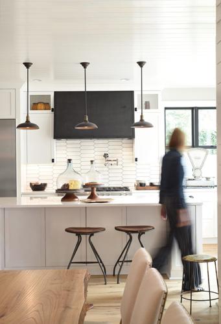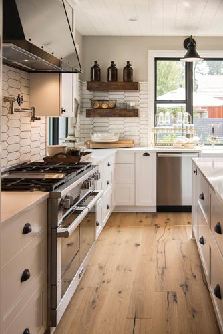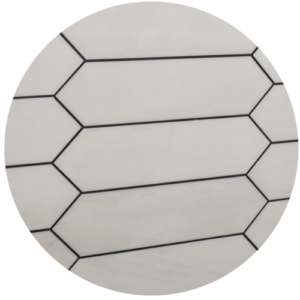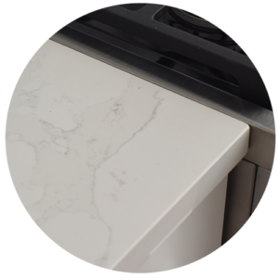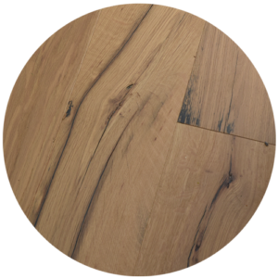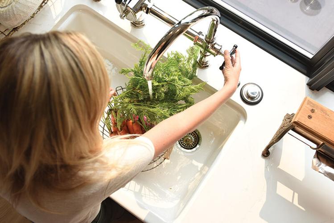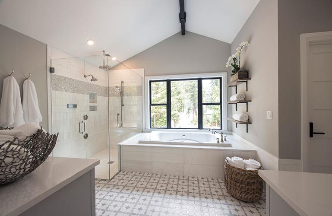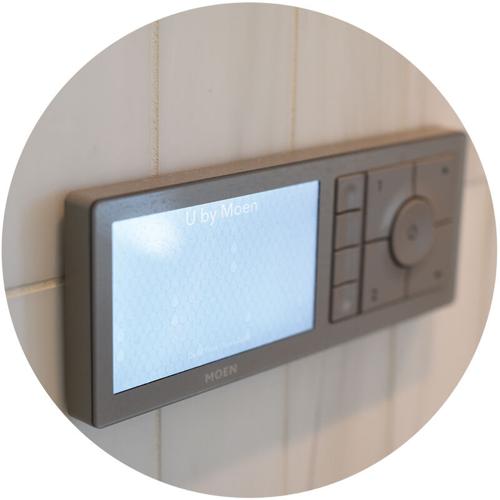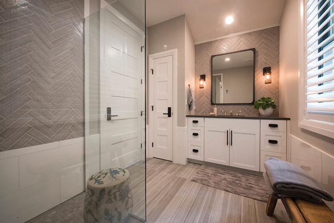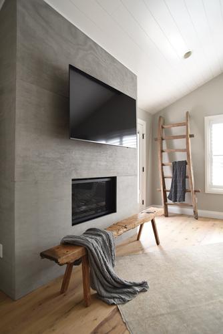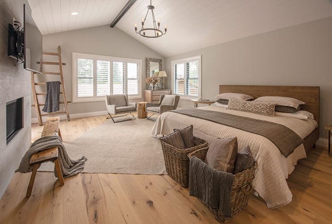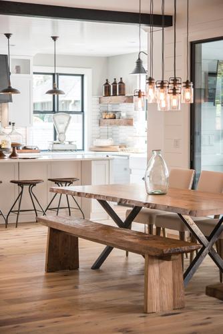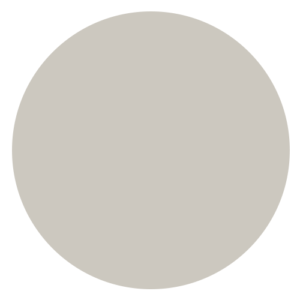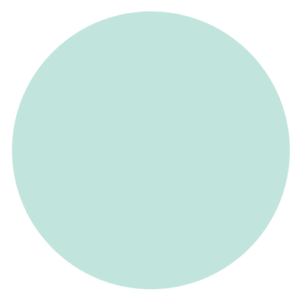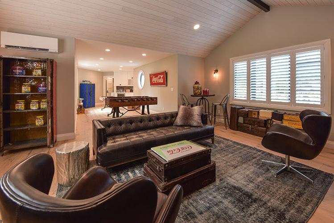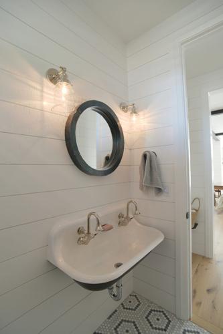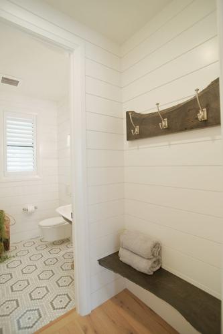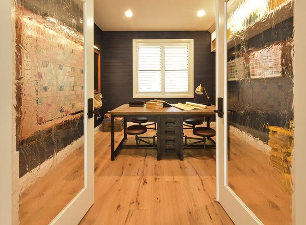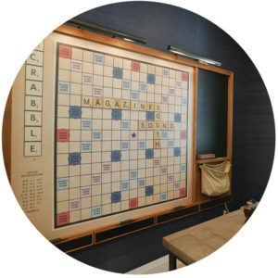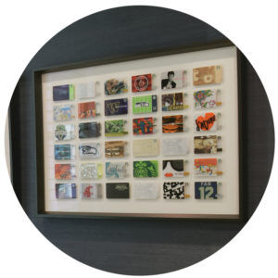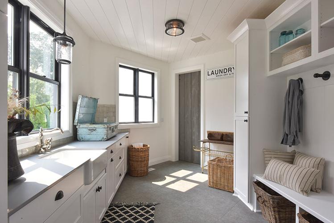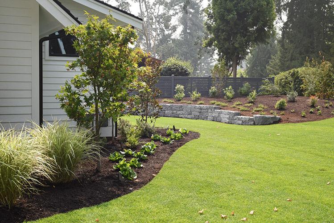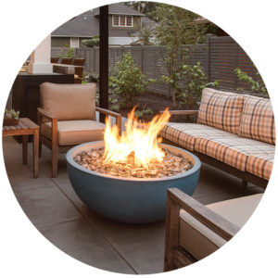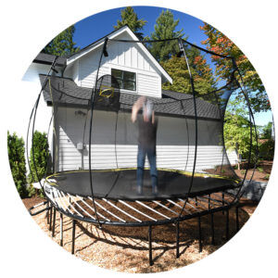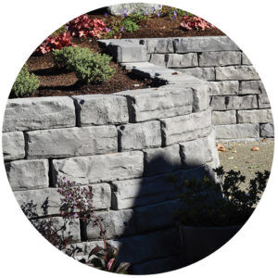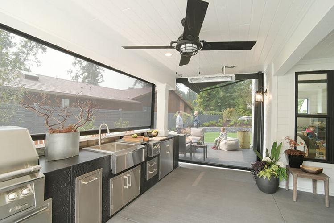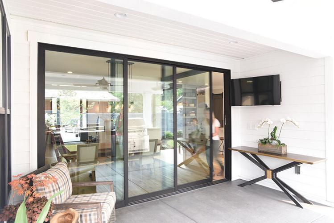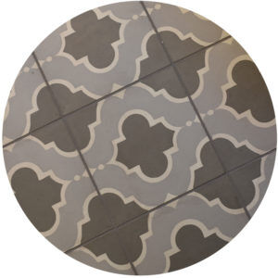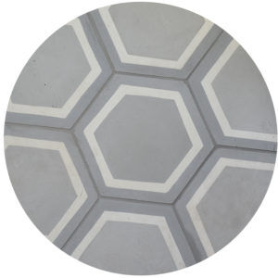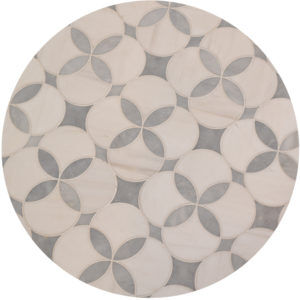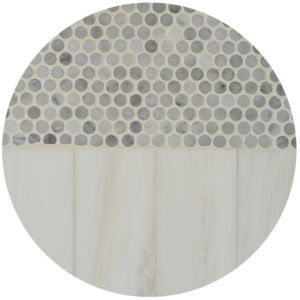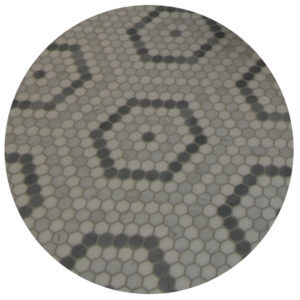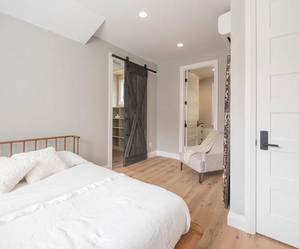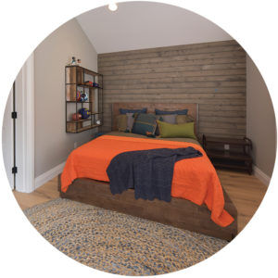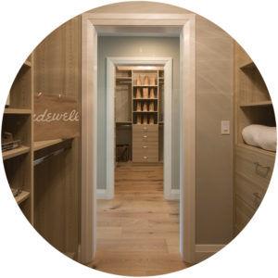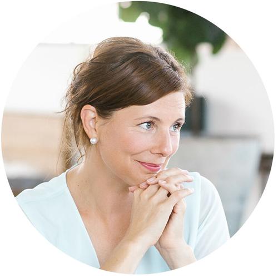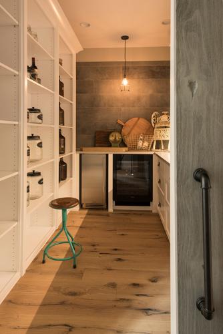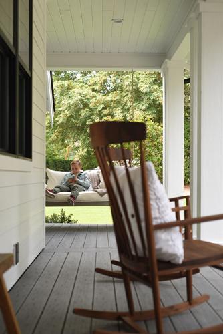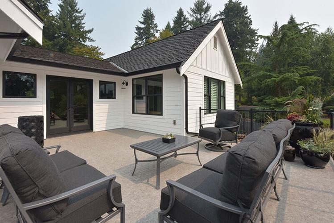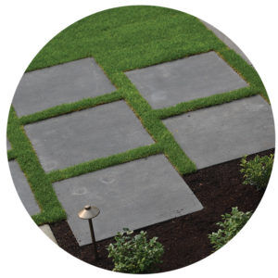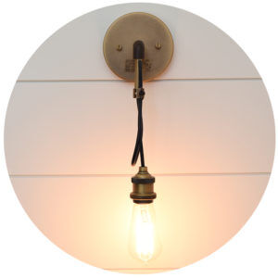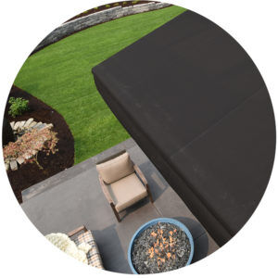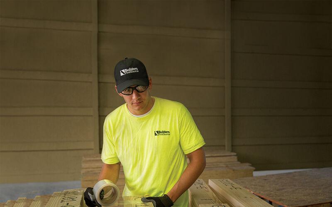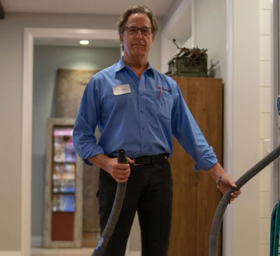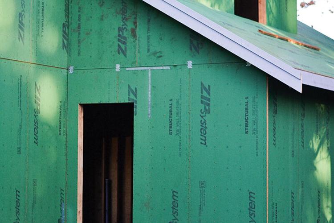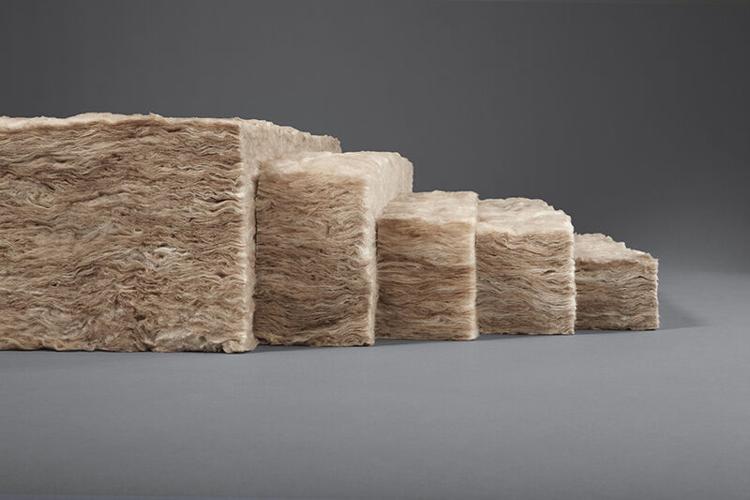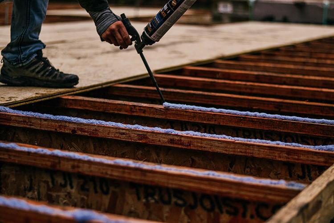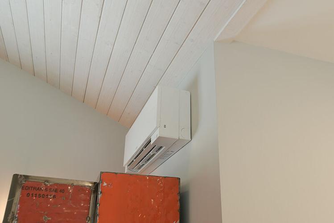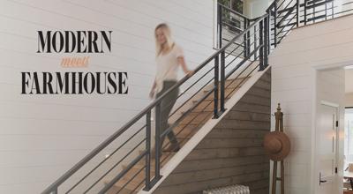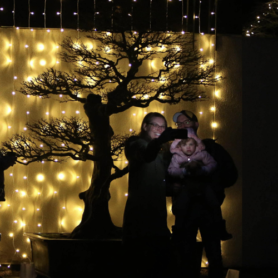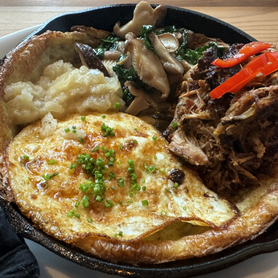Our 2018 Northwest Idea House is everything you love about any well-designed home — it’s light and bright. It’s wide open and perfect for entertaining, yet cozy and comfortable enough for family movie nights or cuddles by the fireplace. It shines with simple charm mixed with classic elegance, and it’s full of smart solutions, new products, and conveniences galore. It showcases amazing work by skilled professionals, talented designers, creative craftsmen, and artists, who all contributed to it.
But most importantly, it is a special place in Lakewood that a family of five calls home.
“Long before the start of this project, the homeowners had a clear idea of what they envisioned and had dreamed about for the outcome of their custom home. From the architectural plans to the landscape design, this home is exactly what they wanted,” said Stefanie Brooks, owner of Stefanie Brooks Interior Design in Tacoma. “Most who have entered the home have said it has a great feeling and nice flow. The consistent flow of the finish materials, special details, and furnishings just worked so well together and exceeded the expectations for us all.”
The 4,000-square-foot, two-story home includes four bedrooms, a spacious game/bonus room, office/den, butler’s pantry, craft room, and a large laundry/mudroom. The spacious kitchen has loads of storage and a giant island that doubles as a social gathering spot; it also features top-tier appliances from Albert Lee Appliance including a built-in coffee bar. The house has an open concept dining room and family area. Giant Milgard Stacking Moving Glass Wall Systems open to an outdoor entertaining and kitchen area, making the two spaces become one.
Upstairs, there’s an outdoor deck off the master bedroom that overlooks the backyard designed by Olympic Landscape. In the backyard there also is an AquaQuip hot tub, trampoline, fire bowl, and water feature.
“I really like how the home commands the site but doesn’t feel like it was shoehorned in,” said architect Darren Dickerson of Coyote Design. “I also like how there is a certain formality to it, but the home also remains pretty casual as well.”
It was up to Nicole Wakley and her team at TREE, an eco-friendly home furnishings and design store with two locations in Tacoma and one in Bellevue, to style the home from top to bottom for the open-house tours earlier this year. Even though the home was already purchased, like all Northwest Idea Houses South Sound magazine has backed for more than a decade, it was opened for public tours prior to the homeowners moving in.
“With the modern farmhouse, it was important to balance the rustic with refined. We also wanted to honor the natural light throughout the home by maintaining a good line of sight in each room, creating harmony in theme, color story, and style,” said Wakley. Her team brought in all the furniture and other whimsical touches — including giant glass jars of movie-theater-inspired treats for the bonus room, an antique shuffleboard, and a giant metal suitcase to hold loads of laundry detergent in the most unique and beautiful way in the laundry room.
Zetterberg Custom Homes & Remodeling in Puyallup built this year’s Idea House — it marks the company’s second Idea House project with South Sound. The company began in 1969 with owners Karl and Jane Zetterberg and has continued to grow into a family legacy business with their four sons joining it: Greg, Eric, Brian, and Jeff. The entire family was on hand to celebrate the completion of this home.
“We love making dreams come true for every homeowner and build each home as if it were our own,” said Eric Zetterberg. “It was awesome to be a part of such a great project.”

Northwest Idea House
The railing is custom designed by Honan’s Custom Metal using different sizes of steel to give the railing a natural but unique finish. honanscustommetal.com.
Kichler lights are from Crescent Lighting Supply and were installed by Boone Electric. mycrescentlighting.com
Shiplap from Metrie can be seen throughout the home on various walls and ceilings. metrie.com
All the windows, whether big, small, round, sliding, or moving, are by Milgard Windows & Doors — our Product Partner of Choice — and were installed by ProVision Window & Door, LLC. Guests who toured the home raved about the Ultra Series Fiberglass windows and the Milgard Ultra Series Fiberglass In-Swing Doors, both in “Black Bean.” milgard.com.
Fireplace Surround by Mark Schreck Concrete Designs. msconcretedesigns.com.
Gas enamel black fireplace by Puget Sound Fireplace. pugetsoundfireplace.com

Idea House 2018
This pop of low-gloss paint in “Tame Teal” is unexpected and fun. The door leads to the mudroom/laundry room for the family to kick off their shoes.

Idea House 2018
Modern Classic Two Panel Raised garage doors by Northwest Door. nwdusa.com
“This is a home that has a modern farmhouse look to it inside and out, which is timeless but also very popular right now. It also has a little East coast feel, like the Hamptons or Cape Cod.”
– Darren Dickerson, Architect


Cabinets throughout the home are by Huntwood. The hutch is in colonial gray satin sheen. seattle.huntwood.com. | Hardware is by Chown Hardware. chown.com. | Under-cabinet lighting by Diode LED from Crescent Lighting Supply. mycrescentlighting.com | Appliances are by Miele from Albert Lee Appliance. albertlee.biz

idea house 2018
The hood is custom-made from Honan’s Custom Metal and built out of cold-rolled steel with black patina and a clear coat. Handmade nail heads accent the lower edges. honanscustommetal.com
Backsplash by Dwellings, formerly Pratt & Larson in Bellevue, from the Picket 111 Solo 3 Collection in “White Mosaic.” dwellings.design
Silestone by Cosentino Eternal Series counters in “Eternal Serena” by Valley Fabricators. valleyfab.com
Shaw Hardwood Flooring Extreme Nature Inspirations in “White Oak” from Meyer Flooring, Inc. meyerfloor.com




idea house 2018
Farm Sink from Keller Supply Co. kellersupply.com.
“Waterworks” sink faucet and pot-filler by Chown Hardware. chown.com

Eric Zetterberg
“It was a privilege to be a part of another Idea House.”
– Eric Zetterberg,
Zetterberg Custom Homes

Master Bath
All bathroom lights by Innovations and Pacific NW Reps from Crescent Lighting Supply. mycrescentlighting.com. | Tiles are by Dwellings. dwellings.design. | Glass shower doors are by City Glass. cityglass.net. | Silestone by Cosentino counters in Mythology Series in “White Zeus Extreme” by Valley Fabricators. valleyfab.com. | Jason International jetted tub from Keller Supply Co. kellersupply.com| Heated floors by Premiere Floors & Design.| Hardware by Chown Hardware. chown.com

idea house 2018
You can control the shower with your voice, phone, or a controller, and it will remember your personalized settings. moen.com

Junior Suite Bath

idea house 2018
Fireplace surround by Mark Schreck Concrete Designs, msconcretedesigns.com and gas fireplace by Puget Sound Fireplace, pugetsoundfireplace.com.
Milgard Windows Ultra Fiberglass Series in “Black Bean.” milgard.com.
Kichler rustic chandelier from Crescent Lighting Supply. mycrescentlighting.com

Master Bedroom

idea house 2018
This live edge dining table by Wane+Flitch in Tacoma was made from an Elm tree that stood on North Fifth Street near Yakima Avenue in North Tacoma for more than a century. It was a victim of a winter storm and rescued to be transformed into its second life. Logs were milled and slabs were stacked and air-dried for about two years before heading to a kiln for a final drying. The woodworkers at Wane+Flitch transformed this tree into a rustic table that will last another 100 years or more. waneandflitch.com
Above it, the Kichler light from Crescent Lighting Supply resembles Mason jars — perfect farmhouse vibe. mycrescentlighting.com

stefanie brooks
“The two simplest colors we worked with as our base — black and white — are timeless in my mind. White counters and cabinetry are considered the ‘little black dress’ in the design world.”
– Stefanie Brooks, Designer
Splashes of Color




All Rodda paint was color-matched and provided by Martinson Painting. martinsonpainting.com

idea house 2018
Round windows by Milgard Windows & Doors add a touch of whimsy to this modern farmhouse. milgard.com


Mirror from Pottery Barn. potterybarn.com.
Wall-mounted basin and faucet by Kohler from Keller Supply Co. kellersupply.com.
Marble Hex Artistic Tile in “Hexagon Gray/Bianco Carrara” from Dwellings. dwellings.design.
Bench and hanger by Wane+Flitch. waneandflitch.com

idea house 2018
Glass doors by Simpson Door Co. simpsondoor.com.
Blue Ralph Lauren wall coverings from Kravet. kravet.com.
Giant Scrabble Board from Restoration Hardware. restorationhardware.com.
Antique desk from Tree. tree.co
Window treatments by Window-ology. window-ology.net


The homeowner’s Starbucks gift card collection was framed and mounted on the wall as custom art.

idea house 2018
These 24-inch-by-24-inch tiles on floor in “Dark Gray” with winter gray grout, and D,C,&K Texture Mix in color “W92” backsplash, both from Dwellings. dwellings.design. Shiplap ceiling from Metrie. metrie.com. Farm sink and faucet by Keller Supply Co. kellersupply.com. Dekton XGloss Solid counters in color “Blaze” from Valley Fabricators. valleyfab.com. Huntwood cabinets are in “Colonial White Satin Sheen.” seattle.huntwood.com

idea house darren dickerson
“Luxury laundry/mudrooms are a top request of clients.”
– Darren Dickerson, Architect

idea house 2018
Olympic Landscape designed the yard to not only be beautiful, but also to be easily maintained by the busy homeowners for years to come. There are many native plants that need little tending, other plants placed to provide privacy and shade, and of course, raised garden beds for that “farmhouse” feel. olympiclandscape.com
This semi-private CertainTeed Bufftech fence in Arctic blend and in color Breezewood is made from premium polyvinyl and is strong, UV resistant, and will not rot, warp, splinter, or fade. saint-gobain-northamerica.com



This Brittany Patio Line is from Watson’s and is made from sustainably sourced eucalyptus and wicker that has been sealed. The Sunbrella cushions also are long-lasting. watsonsgreenhouse.com. Fire bowl by Mark Schreck Concrete Designs. msconcretedesigns.com
Springfree Trampolines’ innovative design makes them one of the safest and longest-lasting on the market. springfree.com
This Kodah Wall was installed by CASToHN. The larger stones help cover more square feet so you can save on the installation process. And it looks like real stone, without the real stone price. Winning! castohn.com

idea house john sullivan
“The gentle rolling contours of the site made me think of pastures and meadows.”
– John Sullivan , Olympic Landscape

idea house 2018
Sure, you can simply put a grill on a patio, but we have a better idea — create an entire outdoor kitchen, like this one, that you can use year-round. It features cool-touch panels, a hidden integrated rotisserie, an infrared “sear” zone, and a lot of other innovative features. Outdoor Echelon brand appliances in “Alfresco” style are all from Albert Lee Appliance. albertlee.biz. Cabinets are from LUWA Luxury Products. luwaluxury.com.
You can block the sun but not lose the view with these remote-controlled Rainier Industries Shade Power Screens. The outdoor kitchen can get shade when it’s needed. The retractable shades and awning are operated by a remote control. Provided by Rainier Industries. rainier.com
Bromic Heating Tungsten Series Patio Heater from Albert Lee Appliance. albertlee.biz

This Milgard Stacking Moving Glass Wall System in “dark bronze” allows the homeowners to open it all the way, creating a seamless space between indoors and out. milgard.com. Concrete by the Holroyd Company. holroyd.co
(S)tilin’
Here’s some of our favorites from the house. Tiles from Dwellings. dwellings.design






These rustic, industrial doors by Real Carriage Door & Sliding Hardware save space since they require no room space when open and add a contrasting ruggedness to the otherwise modern space. realslidinghardware.com. Five-panel “Shaker” style doors from Simpson Door Co. simpsondoor.com


The walk-in closets throughout the home are by AAA Kartak Glass & Closet. aaakartak.com/designerclosets
Wood accent on bedroom wall by EDGE from Universal Forest Products in “Barnwood.” ufpi.com

idea house nicole wakley
“This Year’s Northwest Idea House was a happy marriage of Northwest Modern style with eclectic vintage and refined natural touches. Greenery and fig trees throughout the home bring the outside in and add a sense of nature.”
– Nicole Wakley, Tree

idea house 2018
The butler’s pantry helps with storage and ease while entertaining large crowds. Barn door by Real Carriage Doors. realcarriagedoors.com. Wine cooler by Miele and ice maker by True Refrigeration, both from Albert Lee Appliance. albertlee.biz. Artistic Tile in “Foundation Deco Gray” from Dwellings. dwellings.design

idea house 2018
The deck is Deckorators engineered wood in color “gray” from Universal Forest Products. ufpi.com. Porch swing by Ballard Designs. ballarddesigns.com

idea house 2018
The Hudson Patio Line from Watson’s with flint-colored aluminum frames and dark Sunbrella cushions works well with any design. watsonsgreenhouse.com
The roof by CertainTeed is Arcadia Shake. It comes in various colors and, unlike wood, these asphalt shakes are virtually maintenance-free. It was installed by Legends Roofing. legendsco.com;saint-gobain-northamerica.com. Black cable deck railing by City Glass & Upholstery. cityglass.com. Gutters by Tacoma Gutter Service. tacomagutterservice.com. Outdoor patio furniture and potted plants by Watson’s. watsonsgreenhouse.com. Windows by Milgard Windows & Doors. milgard.com. Duradek Ultra Membrane in color “Ultra Graphite” from the Waterproof Deck Company. waterproofdeckco.com



These 42-inch pavers installed by CASToHN make a stylish statement in the backyard. castohn.com
Interior light by Crescent Lighting Supply. mycrescentlighting.com
With this motorized Rainier Retractable Awning, you can have a roof over your head when you’re outside with a touch of a button. Awning by Rainier Industries. rainier.com
The Construction Zone
Some of the most innovative products in the Northwest Idea House are the things you can’t easily see.
Photos Courtesy BuildersFirstsource, Certainteed, Michael Nunes, and Jeff Hobson

Builders FirstSource
If you went to the 2018 Northwest Idea building site earlier this year, you’d notice two interesting things — the lack of sawdust, and super organized stacks of lumber, already measured, cut, and inventoried, ready to be used exactly as intended.
The 2018 Northwest Idea House partnered with Builders FirstSource, a company that currently operates approximately 400 locations in 40 states and provides a variety of services to new residential construction and repair and remodeling. In our area they were known as ProBuild but are in the process of rebranding to Builders FirstSource.
Their “Better Framing System” was applied to the Northwest Idea House and not only is it a quicker and more efficient construction method than onsite framing; it reduces errors, waste, minimizes cutting, ensures a safer and cleaner job site, and it is more cost-effective.
Builders FirstSource utilizes proprietary software and world-class equipment that cuts material to within 1/16 of an inch. All the precut materials arrive on the jobsite organized and ready, along with a customized binder with plans and wall layouts. bldr.com

Clean You (Can’t) See
Michael Geisen, the Puget Sound Territory manager for Gary’s VACUFLO, had a central vacuum system that delivers 3-5-times stronger suction power than a portable vacuum installed at the house. The retractable hoses stay put behind the walls of the home when not in use, it promotes healthier air, and can save owners money in the long run thanks to its lifetime warranty. vacuflo.com

ZIP System
The ZIP System by HUBER is engineered wood panels on the exterior walls and special tape. It not only makes this home strong, it guards against moisture and air leaks and makes it comfortable. Builder’s FirstSource provided the ZIP System. huber.com, bldr.com

CertainTeed’s MemBrain and more
Moisture will not ruin this home thanks to MemBrain Continuous Air Barrier & Smart Vapor Retarder, perfect for mixed climates, helping keep the home warm in winter and cool in summer. This home also has Sustainable Insulation, which helps with thermal comfort and reduces noise levels. The insulation won’t settle, accumulate moisture or lose its R-value, and it’s renewable, recycled and plant based. The home also has Gypsum AirRenew M2Tech Indoor Air Quality Drywall, SilentFX QuickCut Noise Reducing Drywall, and GlasRoc Diamondback Tile Backer, which is specially designed to be used in wet places, like shower walls — no waterproofing membranes or surface sealants needed. saint-gobain-northamerica.com

AdvanTech Flooring
The floors in this home are beautiful and squeak-free thanks to the AdvanTech Flooring by HUBER under them. These subfloors are strong, moisture-resistant, smooth, and best of all, quiet. Floors provided by Builder’s FirstSource. huber.com, bldr.com

Multi-Zone Heating and Cooling
The Mitsubishi Electric Cooling & Heating Multi-Zone Solutions system installed by Kliemann Bros. works quietly, allows the homeowners to heat and cool different areas of the home, reduces allergens, and can save money on energy bills. kliemannbros.com, mitsubishicomfort.com

